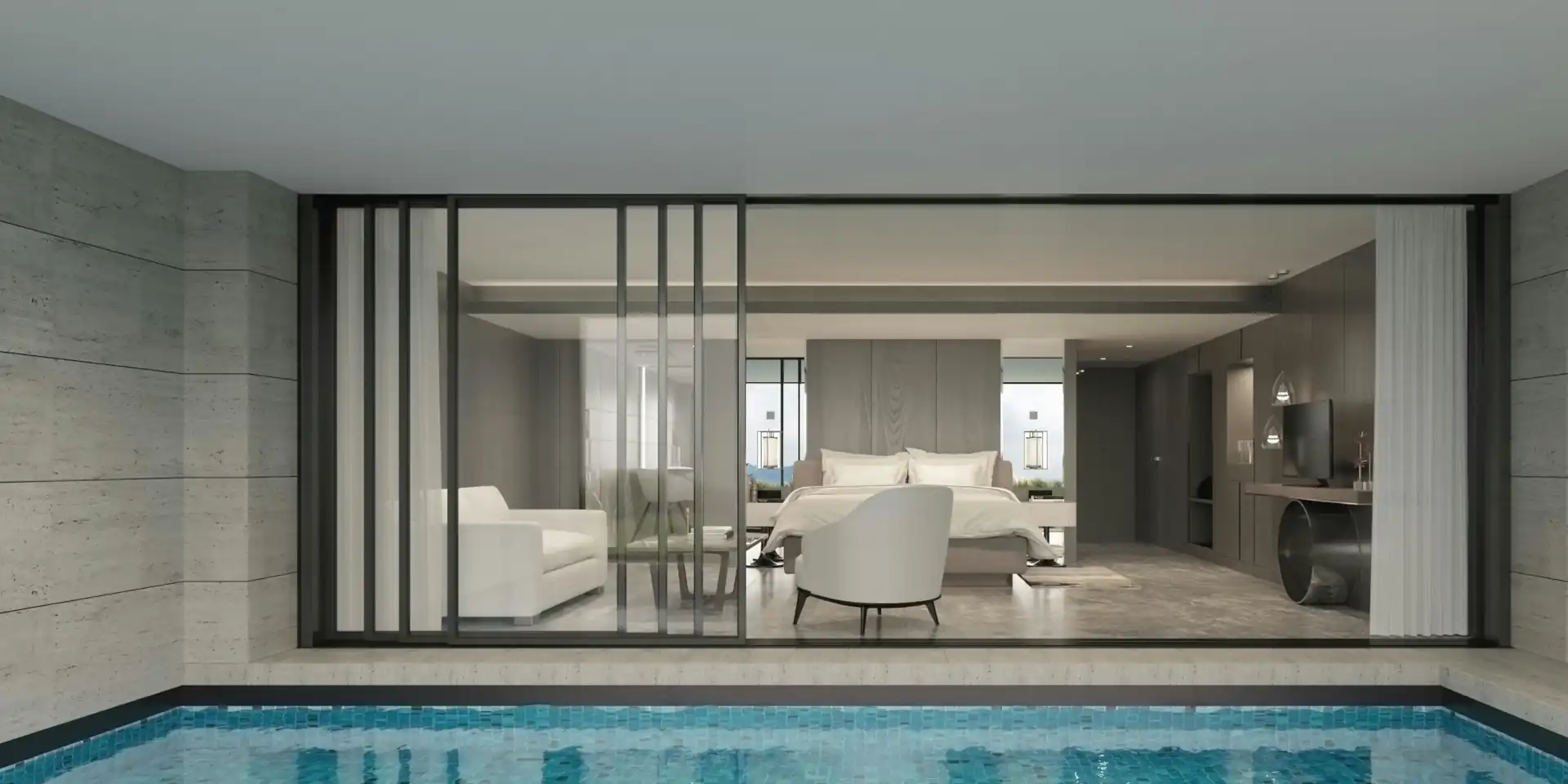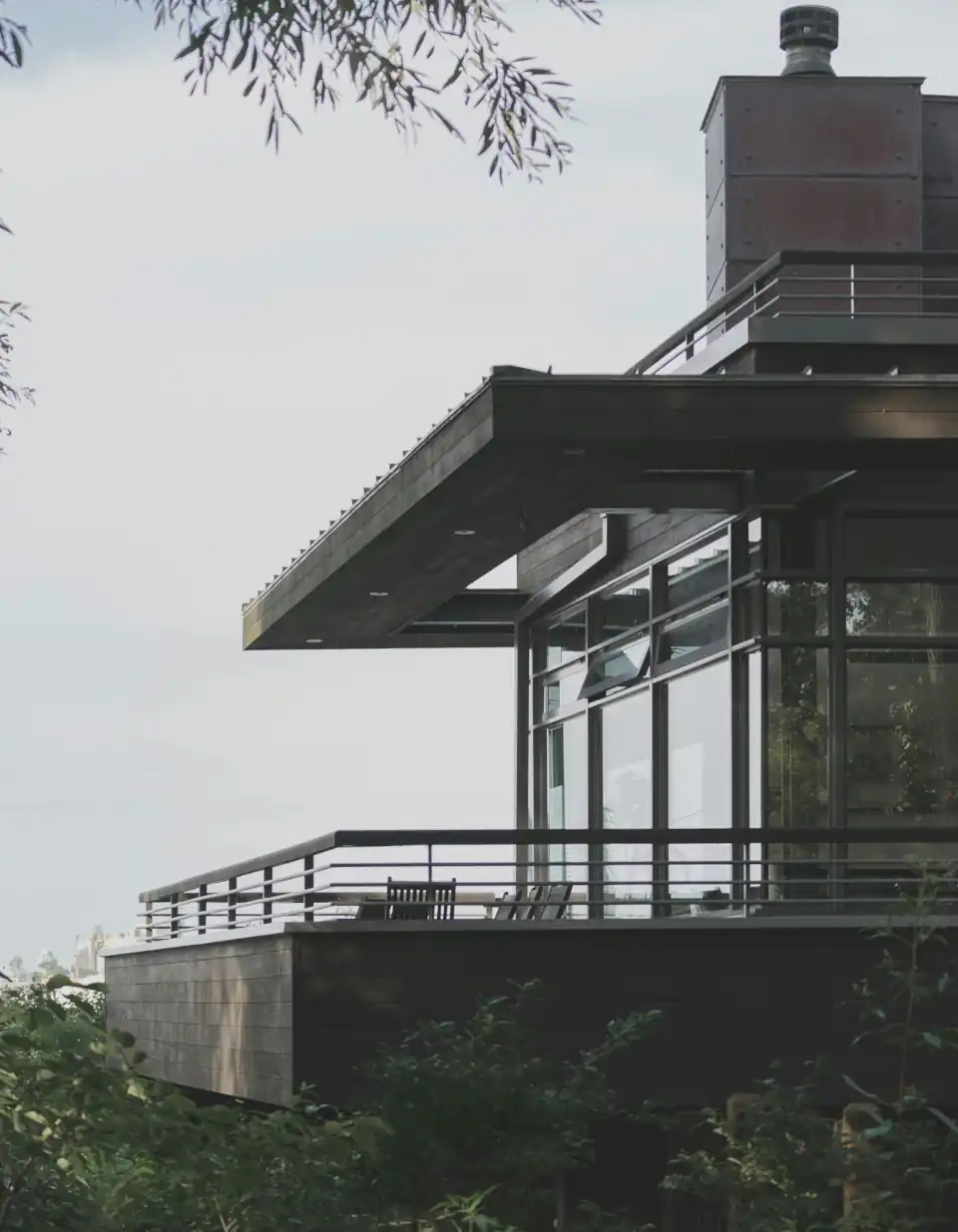Nr. 01
Introduction
What's Modernist Architecture?
Modernist architecture was an architectural style based upon new and innovative technologies of construction, particularly the use of glass, steel, and reinforced concrete; the idea that form should follow function (functionalism); an embrace of minimalism; and a rejection of ornament.
Modernist architecture emerged at the end of the 19th century from revolutions in technology, engineering and building materials, and from a desire to break away from historical architectural styles and to invent something that was purely functional and new.
The revolution in materials came first, with the use of cast iron, plate glass, and reinforced concrete, to build structures that were stronger, lighter and taller. The cast plate glass process was invented in 1848, allowing the manufacture of very large windows. The Crystal Palace by Joseph Paxton at the Great Exhibition of 1851 was an early example of iron and plate glass construction, followed in 1864 by the first glass and metal curtain wall.
The iron frame construction of the Eiffel Tower, then the tallest structure in the world, captured the imagination of millions of visitors to the 1889 Paris Universal Exposition.



